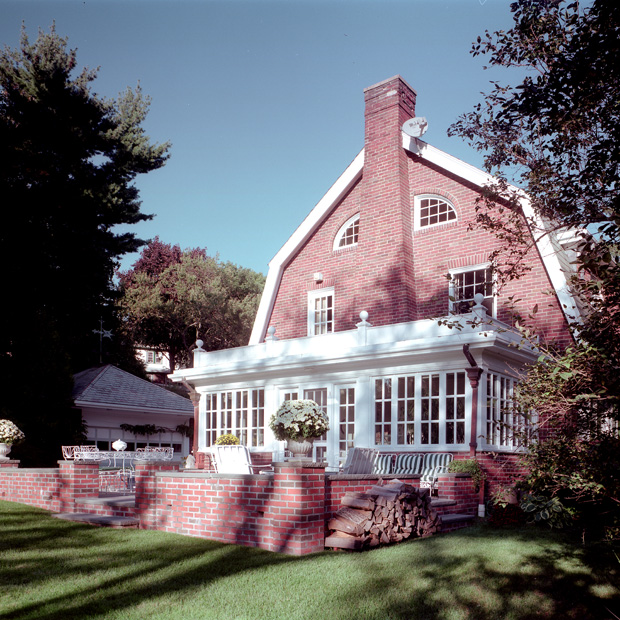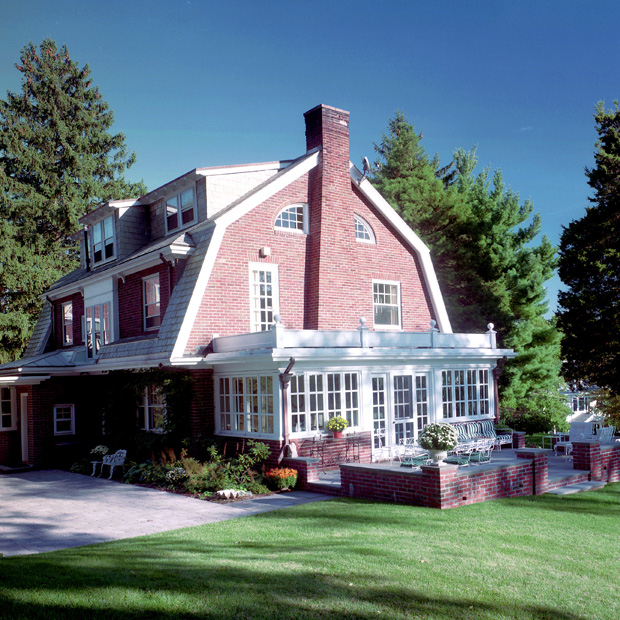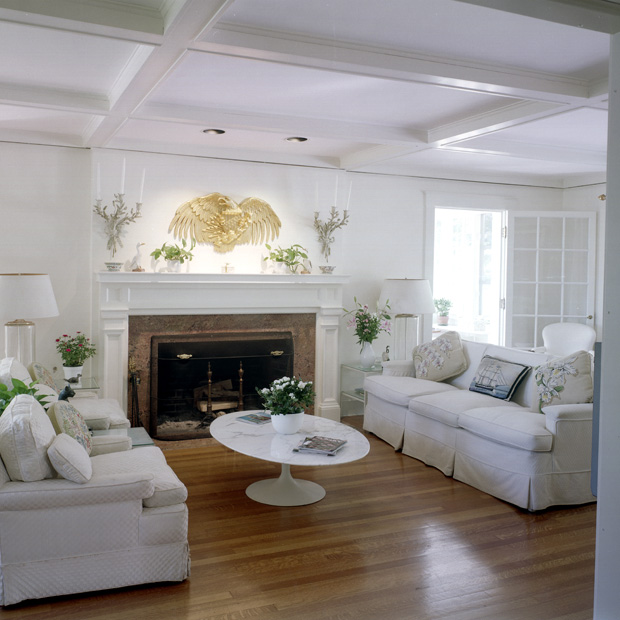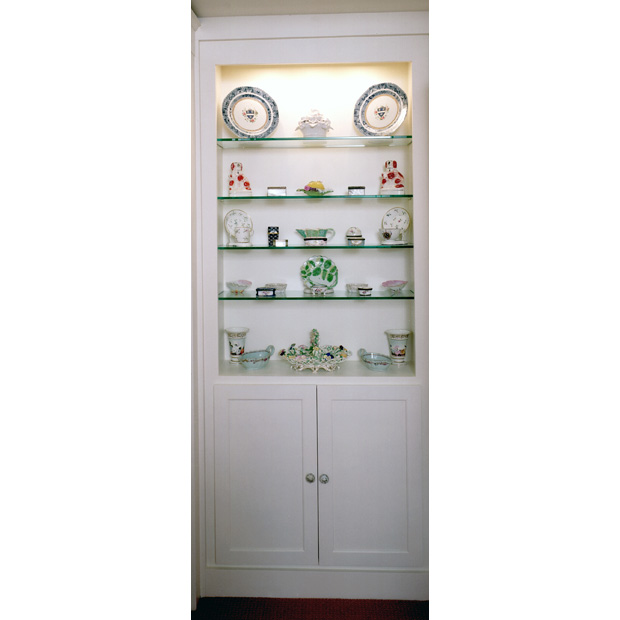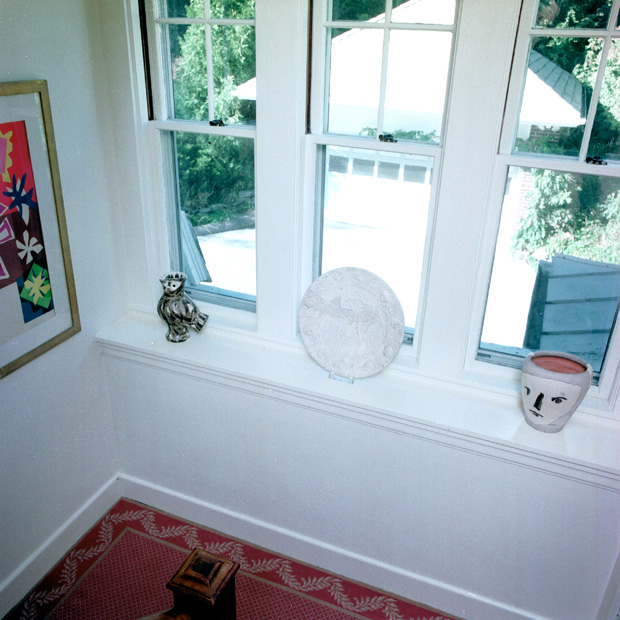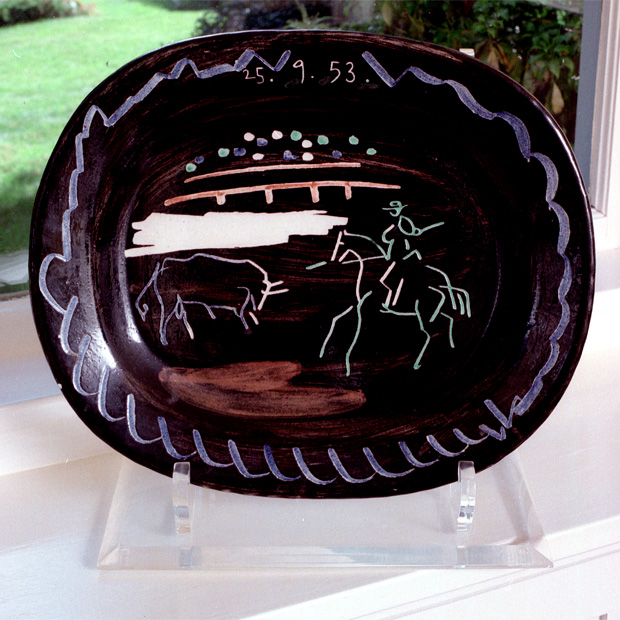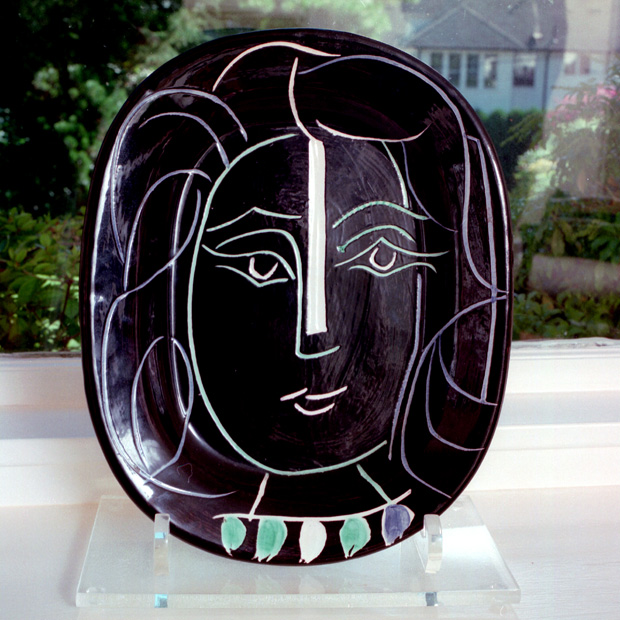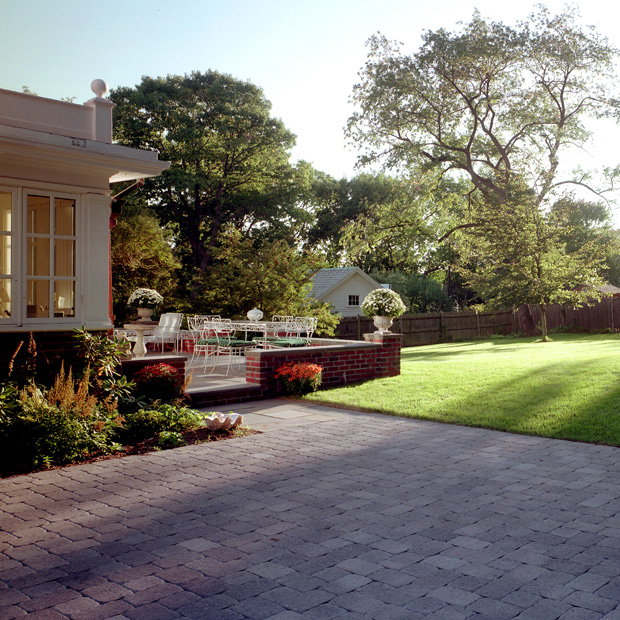
Art House
A couple, who were the new owners of a house on a hill high above a leafy Boston suburb, had just moved here from Connecticut. They looked critically at the walls and open spaces to place their contemporary and antique art collection. Not satisfied, they decided to renovate the house inside and out, to better display paintings, prints, sculpture, ceramics, furniture, rare books, and other objects.
A visit to the couple’s waterfront home on the Rhode Island coast proved critical to my understanding of their lifestyle and their tastes. When they showed me photos of their former Connecticut residence, I saw immediately that, for them, “house” is inextricably joined with “art.” This realization informed all our work together. They clearly love being surrounded by and living among fine art objects, some of which were handed down from preceding generations. Their new residence, then, must both guard and celebrate these rare things by allowing them to “breathe” on their own.
My designs had to support the image of house as display case. One of my tasks was to better define both updated and new spaces – kitchen, fireplace, terrace off the sun porch, courtyard, lady’s boudoir and bathroom, and upstairs hallway. All provide a backdrop, a context for art – whether a gourmet dinner with Limoges plates, or a rare Braque print.
Both husband and wife voiced strong feelings about certain inside spaces. For him, it was the fireplace mantle and its surrounding space in the living room. For her, a true cook’s kitchen, as well as, upstairs, a woman’s space apart, and a hallway display area for small sculpture. Wherever they could, they remained faithful to the style of the 1916 brick house and salvaged the hardware to use again.
During our collaborations, the house began to emerge as a work of art in its own right. Perhaps it’s the way the spaces inside and out flow into each other that creates a sense of the house as a total aesthetic experience. This is borne out even in the small touches – stones that they picked up along the beach in Rhode Island were fashioned into kitchen cabinet door knobs and drawer pulls.
Not surprisingly, concern for detail extended to the outside. With the couple’s guidance, I designed a terrace off the sun room and gave it seating along a low brick wall. A newly-designed courtyard mediates the space between house and garage, which is crowned with an antique French weathervane, preparing the visitor for carefully-crafted environments inside.
These homeowners had very strong, very good ideas and had worked with an architect on other occasions. They knew how to represent each other, to position themselves, and to work with me to see the project through.
Art House
A couple, who were the new owners of a house on a hill high above a leafy Boston suburb, had just moved here from Connecticut. They looked critically at the walls and open spaces to place their contemporary and antique art collection. Not satisfied, they decided to renovate the house inside and out, to better display paintings, prints, sculpture, ceramics, furniture, rare books, and other objects.
A visit to the couple’s waterfront home on the Rhode Island coast proved critical to my understanding of their lifestyle and their tastes. When they showed me photos of their former Connecticut residence, I saw immediately that, for them, “house” is inextricably joined with “art.” This realization informed all our work together. They clearly love being surrounded by and living among fine art objects, some of which were handed down from preceding generations. Their new residence, then, must both guard and celebrate these rare things by allowing them to “breathe” on their own.
My designs had to support the image of house as display case. One of my tasks was to better define both updated and new spaces – kitchen, fireplace, terrace off the sun porch, courtyard, lady’s boudoir and bathroom, and upstairs hallway. All provide a backdrop, a context for art – whether a gourmet dinner with Limoges plates, or a rare Braque print.
Both husband and wife voiced strong feelings about certain inside spaces. For him, it was the fireplace mantle and its surrounding space in the living room. For her, a true cook’s kitchen, as well as, upstairs, a woman’s space apart, and a hallway display area for small sculpture. Wherever they could, they remained faithful to the style of the 1916 brick house and salvaged the hardware to use again.
During our collaborations, the house began to emerge as a work of art in its own right. Perhaps it’s the way the spaces inside and out flow into each other that creates a sense of the house as a total aesthetic experience. This is borne out even in the small touches – stones that they picked up along the beach in Rhode Island were fashioned into kitchen cabinet door knobs and drawer pulls.
Not surprisingly, concern for detail extended to the outside. With the couple’s guidance, I designed a terrace off the sun room and gave it seating along a low brick wall. A newly-designed courtyard mediates the space between house and garage, which is crowned with an antique French weathervane, preparing the visitor for carefully-crafted environments inside.
These homeowners had very strong, very good ideas and had worked with an architect on other occasions. They knew how to represent each other, to position themselves, and to work with me to see the project through.

