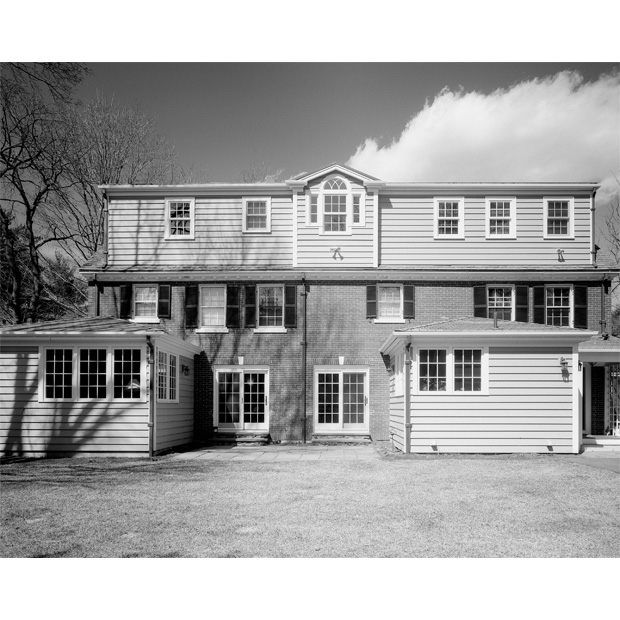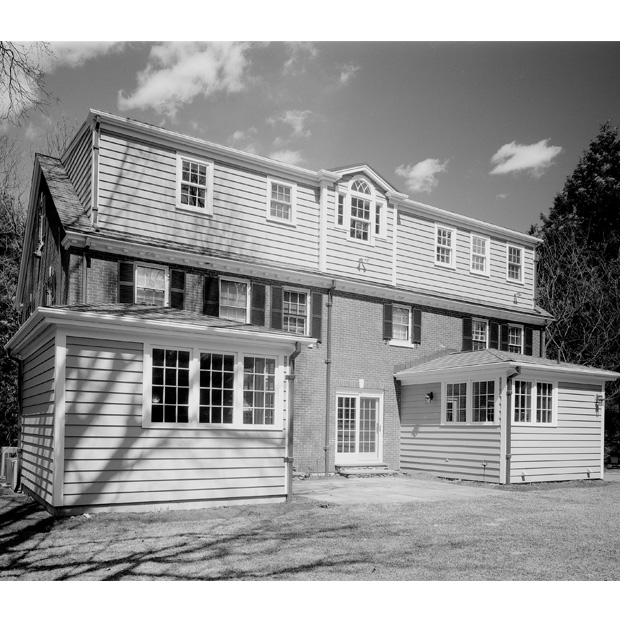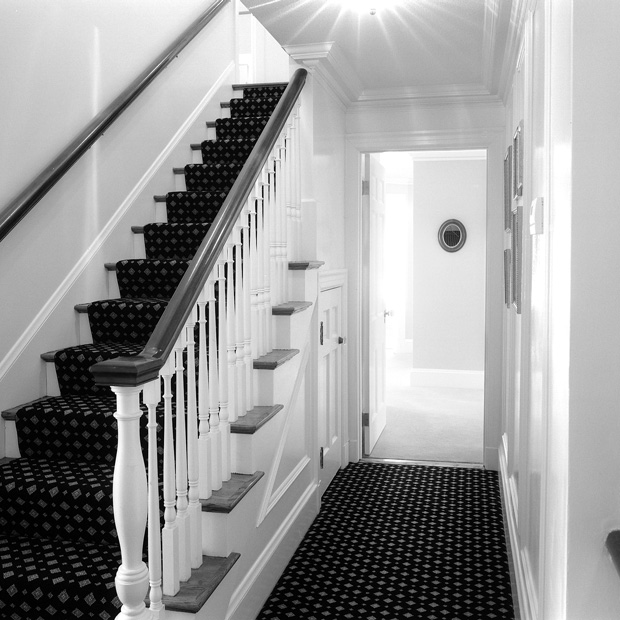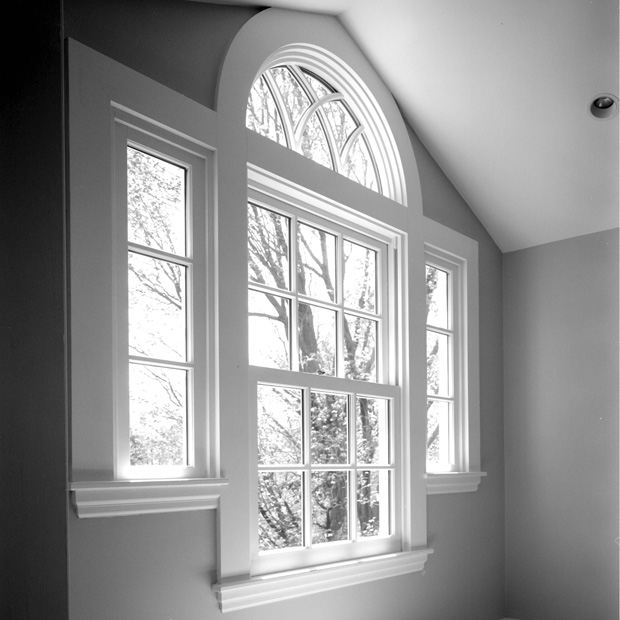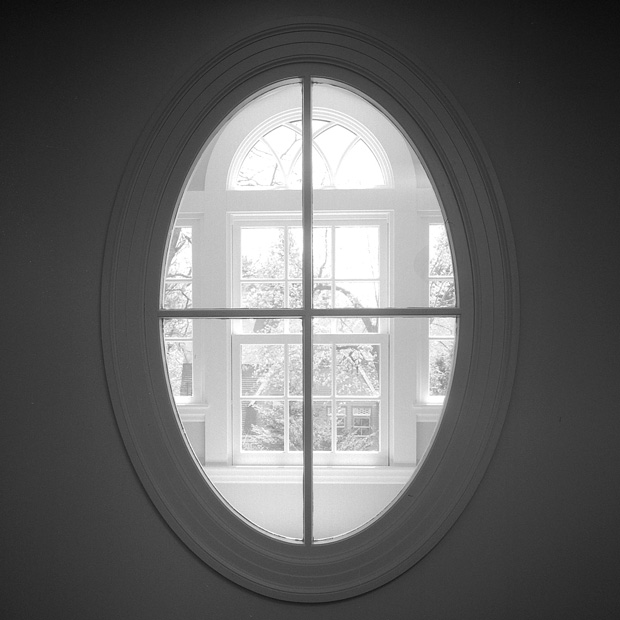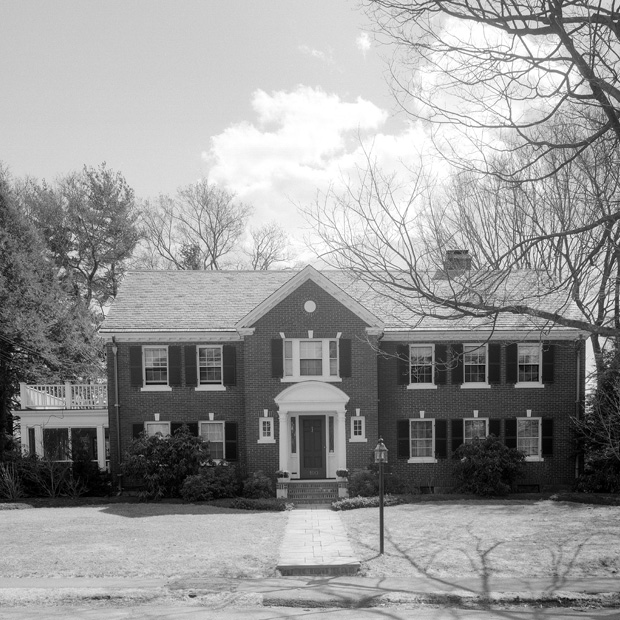
Growing Family
This is a good house – classical proportions and a solid, imposing presence – worthy of notice and admiration.
The house had undergone one renovation and expansion, to increase family space around the kitchen. Now another renovation was in the offing. Why?
The answer came in our initial discussions. The family is growing and changing – time to establish separate domains. For the parents, carving out and defining smaller, more intimate, personal spaces from larger, less defined space. For the boys, a larger space on the third floor, tailored to their evolving needs.
The master bedroom, long and narrow, was more akin to a bowling alley than a bedroom. No comfortable place to sit down and read or write. No space for books or computer. No well-designed sound system. Inadequate bathroom and closet space. How could this large space be used more effectively?
With their input, I designed a suite – an interconnected sitting room/study, a comfortable sleeping area, dressing room, big walk-in closet, and a larger, more sybaritic bathroom. It became a refuge, a womb.
Our givens: older boys “take up” more space than younger boys and their parents favored continuing the theme of personalized spaces I had worked out for them. So I expanded the attic for “bigger” activities – pool, big-screen TV, and created a little alcove for quiet reading and another for a fridge and sink.
Understanding the needs and finding solutions is not always straightforward. It requires candid conversation between architect and clients and the architect’s ability to “read” and translate needs and desires into pictures that excite and draw out creative collaboration for the rest of the design and building process.
Growing Family
This is a good house – classical proportions and a solid, imposing presence – worthy of notice and admiration.
The house had undergone one renovation and expansion, to increase family space around the kitchen. Now another renovation was in the offing. Why?
The answer came in our initial discussions. The family is growing and changing – time to establish separate domains. For the parents, carving out and defining smaller, more intimate, personal spaces from larger, less defined space. For the boys, a larger space on the third floor, tailored to their evolving needs.
The master bedroom, long and narrow, was more akin to a bowling alley than a bedroom. No comfortable place to sit down and read or write. No space for books or computer. No well-designed sound system. Inadequate bathroom and closet space. How could this large space be used more effectively?
With their input, I designed a suite – an interconnected sitting room/study, a comfortable sleeping area, dressing room, big walk-in closet, and a larger, more sybaritic bathroom. It became a refuge, a womb.
Our givens: older boys “take up” more space than younger boys and their parents favored continuing the theme of personalized spaces I had worked out for them. So I expanded the attic for “bigger” activities – pool, big-screen TV, and created a little alcove for quiet reading and another for a fridge and sink.
Understanding the needs and finding solutions is not always straightforward. It requires candid conversation between architect and clients and the architect’s ability to “read” and translate needs and desires into pictures that excite and draw out creative collaboration for the rest of the design and building process.

