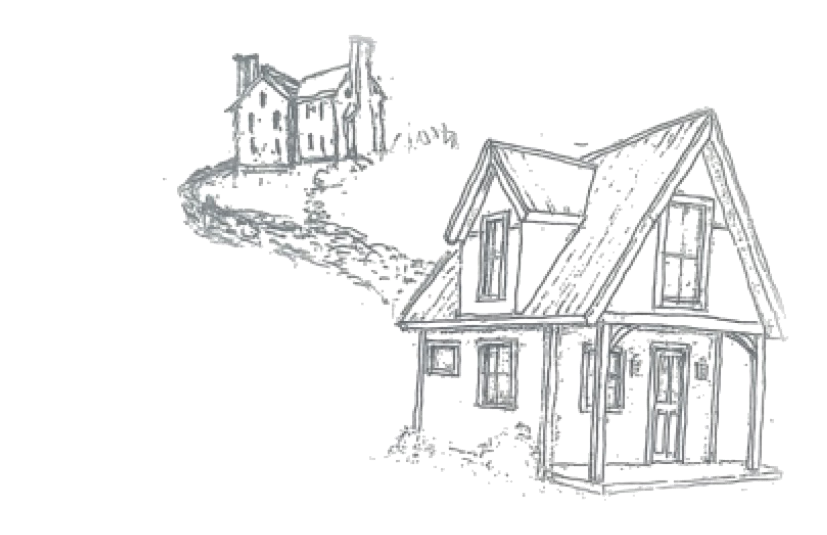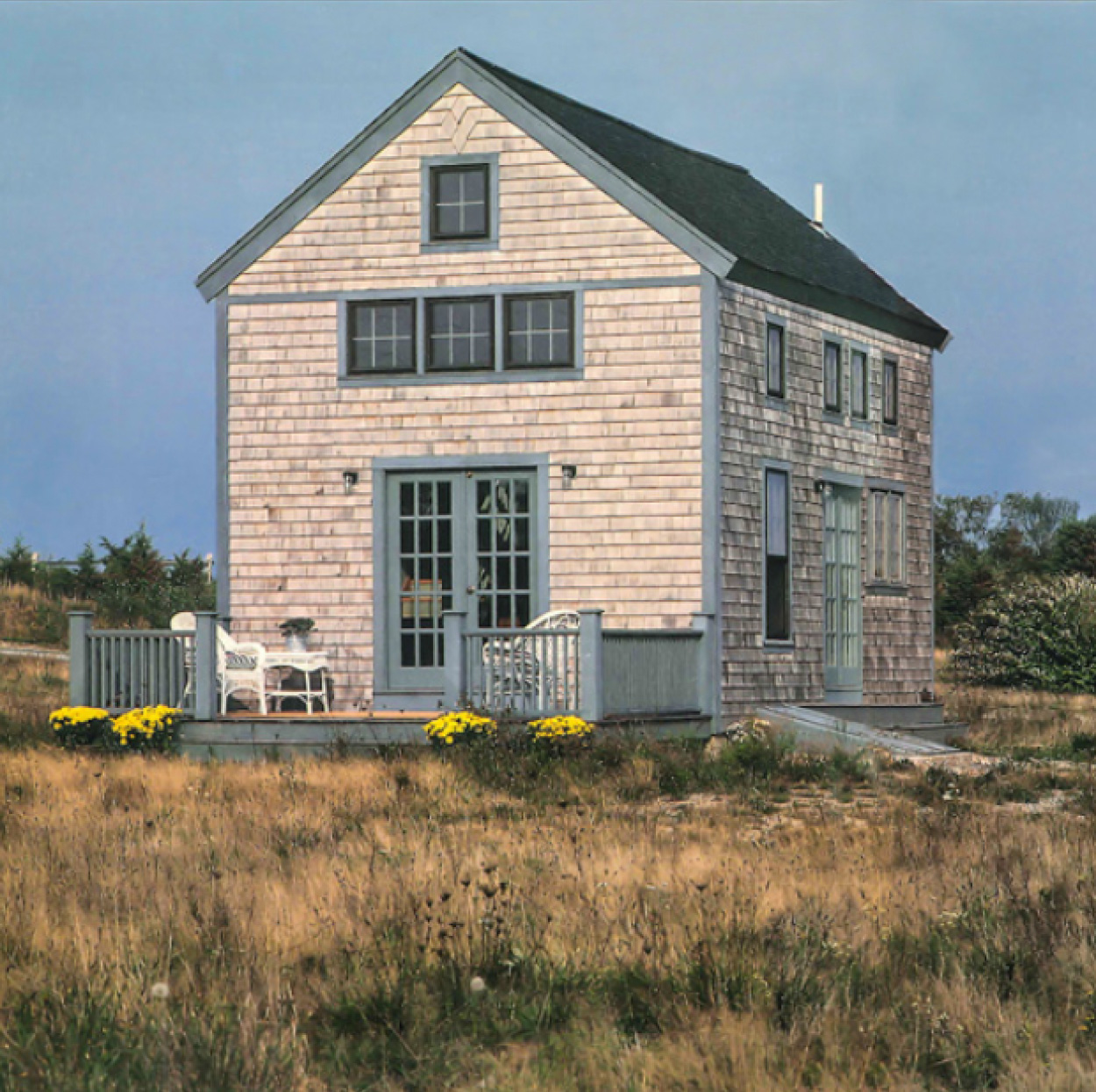Accessory Dwelling Units (ADUs) are becoming increasingly popular as an effective solution for affordable housing and property value enhancement.

Whether you’re a homeowner looking to provide a living space for family members or you’re seeking additional rental income, ADUs offer numerous advantages.


Community
A community benefits because ADUs can be rented at a reasonable cost, while increasing the town’s affordable housing inventory. Residents who work locally may find themselves forced to leave their community because they cannot afford to rent or buy. An ADU offers them the opportunity to stay in their community.
Multigenerational Families
Multigenerational families benefit when life situations change. A homeowner might want to offer parents a place to live that gives proximity to the family while supporting independence. A homeowner’s son or daughter launching a new career will appreciate paying an affordable rent. Or, if a homeowner simply needs separation from the main house to work remotely or to pursue an artistic career free from distraction, an ADU could be a great solution.
Homeowners
Homeowners benefit when their property value increases substantially.
The short answer: permission to build an ADU varies widely from state to state and from town to town. Currently, some municipalities within the Commonwealth that make the permitting process relatively easy are Newton, Brookline, Cambridge, Lexington, Lincoln, Barnstable, Medfield, and Concord. Watch for more progress to come, both in Massachusetts and in other states, as ADU rules become standardized, and the number of towns allowing permits increases.
Understanding the regulations can be a daunting task, and the process for permitting can involve a lot of red tape. But the regulatory climate is changing rapidly, where increasingly communities recognize and embrace the value of ADUs. We pride ourselves on keeping on top of the latest regulations for building ADUs.
The main restriction for building an ADU is the allowable size, which currently is approximately 1,000 sq. ft., but the size varies according to the community. Other restrictions may vary such as setbacks, height, number of ADUs allowable on a property, lot coverage. It is important to take note if the community requires one of the units to be owner occupied. You should know if utilities and parking (if required) can be shared or if they need to be separate.
Because of its modest size and the lack of need to construct a foundation, an ADU can be built at a relatively low cost. An inexpensive way to get an ADU built is to choose a prefabricated “model” from a supplier. This type of construction can use structural insulated panels. An advantage of going the prefabrication route is the speed with which the ADU can be built. The manufacturer may also have connections with contractors, surveyors and structural engineers. A disadvantage of prefab is that the unit will not be specific to the site or the architectural context. A homeowner also sacrifices getting custom features that are important to him or her, and the loss of selection of specific components, such as window size and location, interior and exterior materials, and finishes.
The advantages of working with an architect and custom builder are plentiful. An architect can help you sort through the local regulations regarding ADUs. You will achieve a design that will be specific to your needs, and that will be compatible with other structures on the site. For example, the main house might be from the Victorian era. Interestingly, that fact does not dictate that the ADU be a small replica, but also can be a quite different style, as long as it fits the surroundings and does not detract from the neighborhood. The architect can help you find a qualified contractor and work closely with you and the contractor during construction.
Reach out to John Altobello to schedule a time to discuss your interest in an ADU for your property. John will get back to you via email or phone (your preference). If you prefer a phone call, please provide some convenient dates and times to discuss your community’s regulatory requirements for ADUs.
If there’s a positive outlook, John will arrange a site visit. During the visit, he will share initial ideas about feasibility and design.
John will produce an initial conceptual design of the ADU based on your specific needs and goals. An iterative process follows, involving a back-and-forth dialogue and feedback from you about what works and what does not.
Through the exchange of ideas, John will create working drawings for your final approval. These drawings will be suitable for a building permit application.
John will stay involved throughout the project, conducting regular site visits to oversee the construction. His careful attention to every aspect of design and construction ensures a smooth and stress-free process for you.
John is open to working with a contractor you have already had success with. Alternatively, he can introduce you to contractors who would be a good fit for the job, based on his experience. John will collaborate with you and the contractor to develop a realistic budget for the project. The budget will include pricing for the design components important to you, materials, and ways to ensure energy efficiency.

