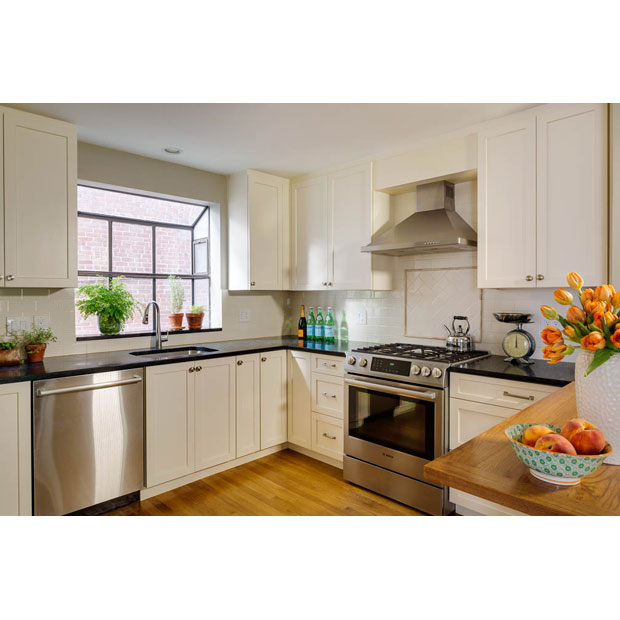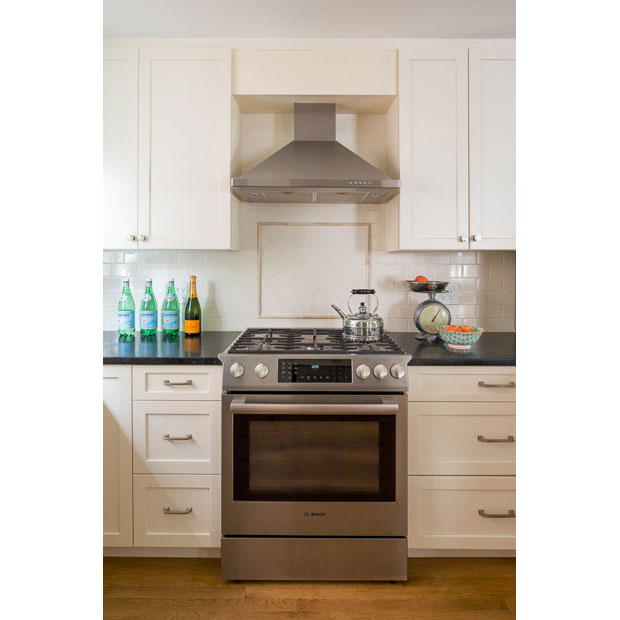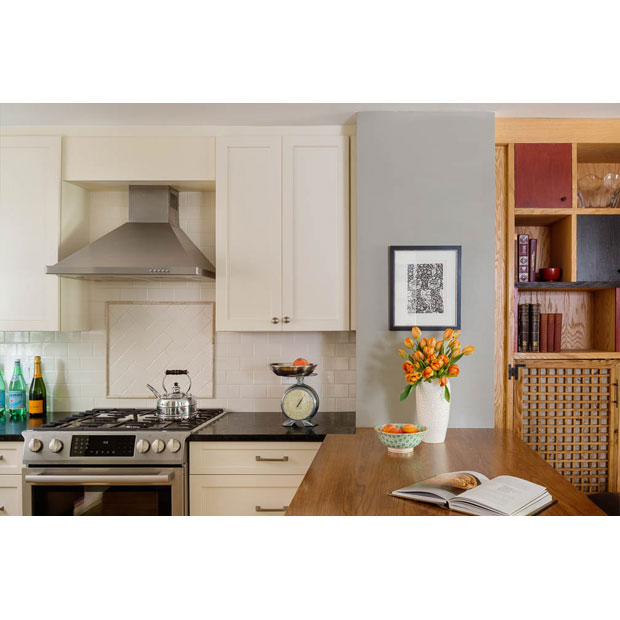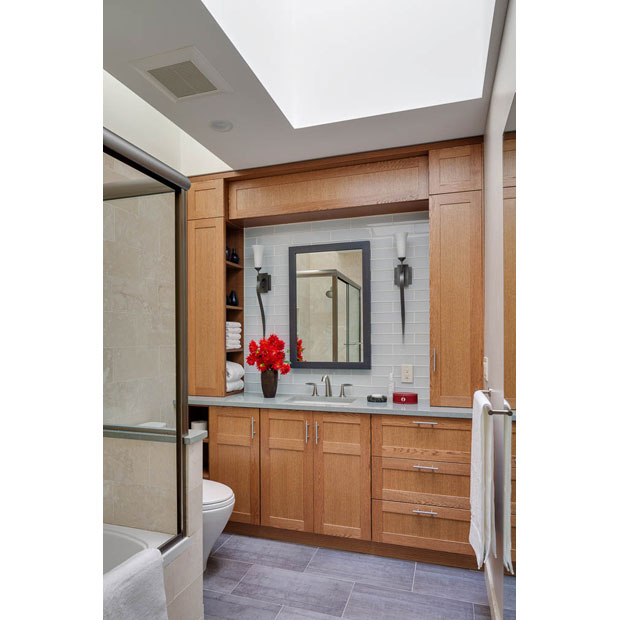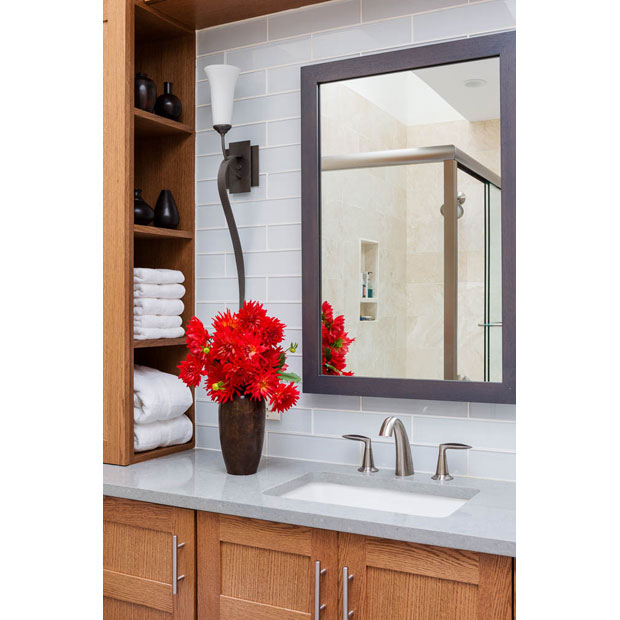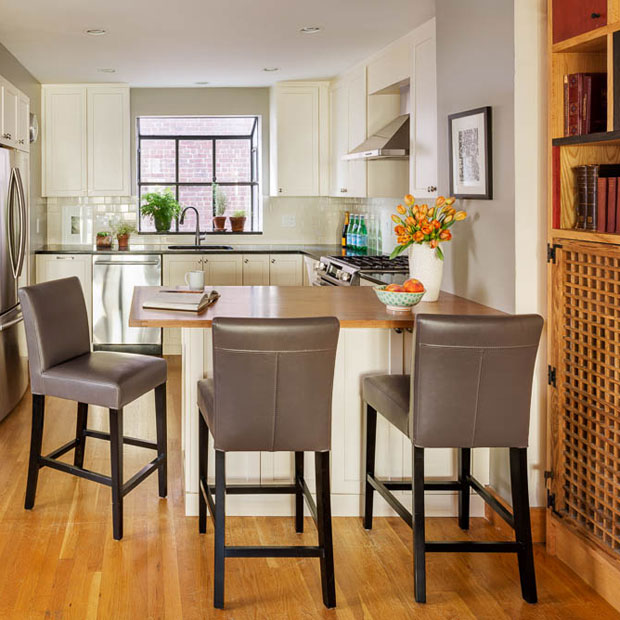
Compact Kitchen & Bath
Design by John Altobello, photography by Greg Premru, styling by Robert Brown
The family grows. But the townhouse does not. The same limited layout of rooms is stacked vertically on four levels, apparently for the duration of the house’s lifetime. Were the owners destined to settle for compromised living?
But wait. They identified hot-spots within the house that are critical to their physical and mental well-being. Namely, the main, shared bathroom, and the kitchen. If these rooms could be somehow altered, the family might not feel so cramped in the way they occupied the house.
The challenge was to find ways of reconfiguring the rooms where discrete volumes of space might be captured from adjacent areas, and, at the same time, not allowing the other rooms to feel smaller. The notion was that even a modicum of added space could make a big difference.
From the kids’ bedroom we were able to steal about a foot of its depth. In so doing, we did not did compromise the way the room functioned. That small volume made all the difference in enabling a much improved bathroom layout. The centerpiece of the bathroom is a built-in custom cabinetry piece, which provides plentiful space for sink, soapstone counter top, toiletries and linen storage. Tall, handcrafted wall sconces flank an ebony-framed mirror, all floating on a bed of glass tiles. We were able to increase the natural light in the bathroom by taking advantage of an adjacent skylight borrowed from the bedroom. Natural stone on the walls compliments the warm hues of the cabinetry’s wood. The outcome was a light-filled and spacious-feeling bathroom shared comfortably by two growing kids and their parents.
Like the bathroom, the kitchen also felt cramped. The cabinet layout was inefficient. With the cook-top centered on a peninsula, there was no opportunity for sit-down eating. By relocating the cook-top to a nearby wall and garnering a modest dimension from the living area, we provided adequate space for a handcrafted table-top, accommodating cabinets below. Now all four family members are able to sit in the kitchen and enjoy a meal. As we planned for new cabinets, we also discovered hidden spaces on the stairway wall. Given the value placed on increasing space and its usability, we took full advantage by providing some extra storage. We contrasted a neutral color palette of cabinets and tiles with the strong solids of adjacent walls, all to good effect. As with the bathroom, even with modest changes, is now more spacious and comfortable.
Compact Kitchen & Bath
Design by John Altobello, photography by Greg Premru, styling by Robert Brown
The family grows. But the townhouse does not. The same limited layout of rooms is stacked vertically on four levels, apparently for the duration of the house’s lifetime. Were the owners destined to settle for compromised living?
But wait. They identified hot-spots within the house that are critical to their physical and mental well-being. Namely, the main, shared bathroom, and the kitchen. If these rooms could be somehow altered, the family might not feel so cramped in the way they occupied the house.
The challenge was to find ways of reconfiguring the rooms where discrete volumes of space might be captured from adjacent areas, and, at the same time, not allowing the other rooms to feel smaller. The notion was that even a modicum of added space could make a big difference.
From the kids’ bedroom we were able to steal about a foot of its depth. In so doing, we did not did compromise the way the room functioned. That small volume made all the difference in enabling a much improved bathroom layout. The centerpiece of the bathroom is a built-in custom cabinetry piece, which provides plentiful space for sink, soapstone counter top, toiletries and linen storage. Tall, handcrafted wall sconces flank an ebony-framed mirror, all floating on a bed of glass tiles. We were able to increase the natural light in the bathroom by taking advantage of an adjacent skylight borrowed from the bedroom. Natural stone on the walls compliments the warm hues of the cabinetry’s wood. The outcome was a light-filled and spacious-feeling bathroom shared comfortably by two growing kids and their parents.
Like the bathroom, the kitchen also felt cramped. The cabinet layout was inefficient. With the cook-top centered on a peninsula, there was no opportunity for sit-down eating. By relocating the cook-top to a nearby wall and garnering a modest dimension from the living area, we provided adequate space for a handcrafted table-top, accommodating cabinets below. Now all four family members are able to sit in the kitchen and enjoy a meal. As we planned for new cabinets, we also discovered hidden spaces on the stairway wall. Given the value placed on increasing space and its usability, we took full advantage by providing some extra storage. We contrasted a neutral color palette of cabinets and tiles with the strong solids of adjacent walls, all to good effect. As with the bathroom, even with modest changes, is now more spacious and comfortable.

