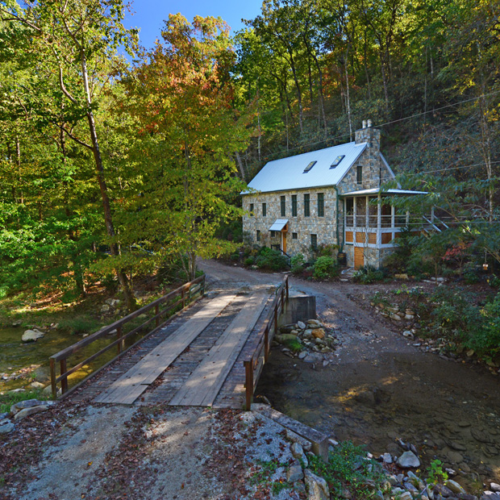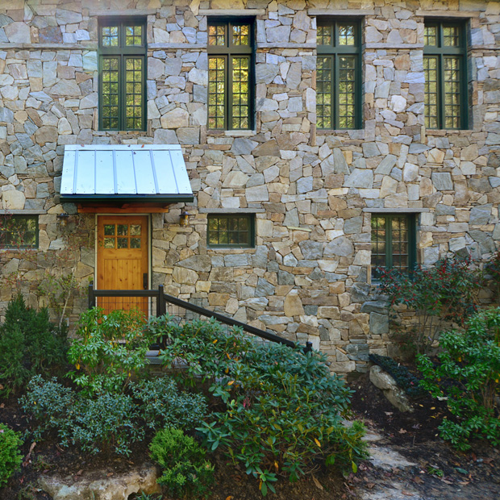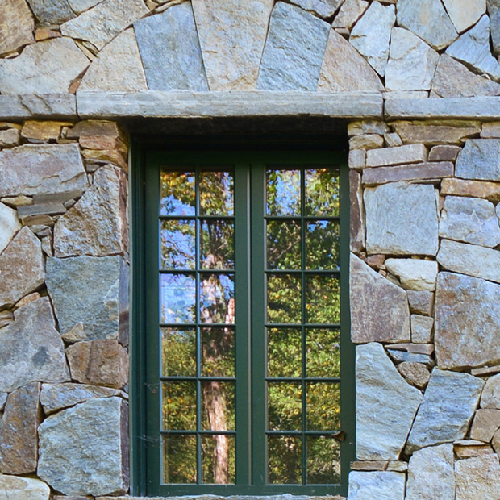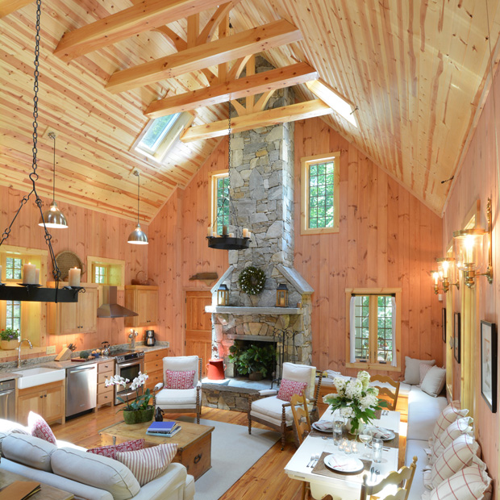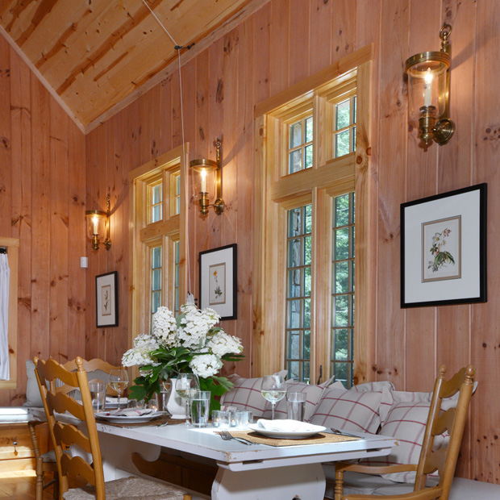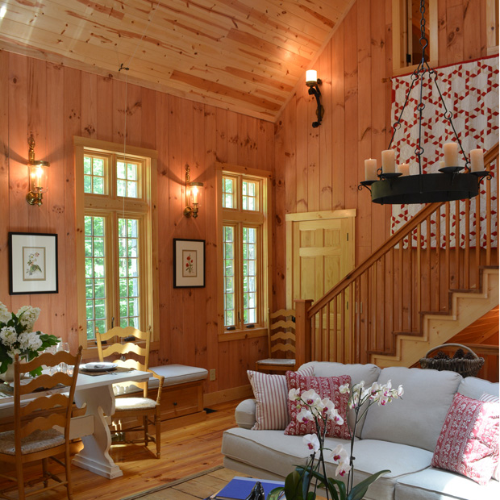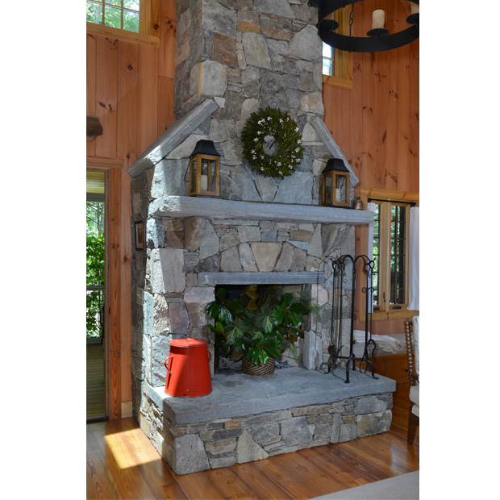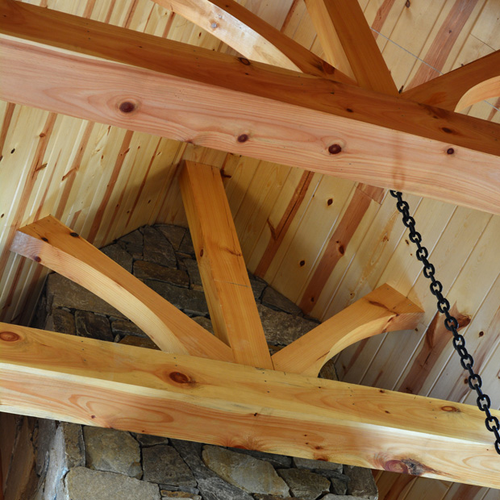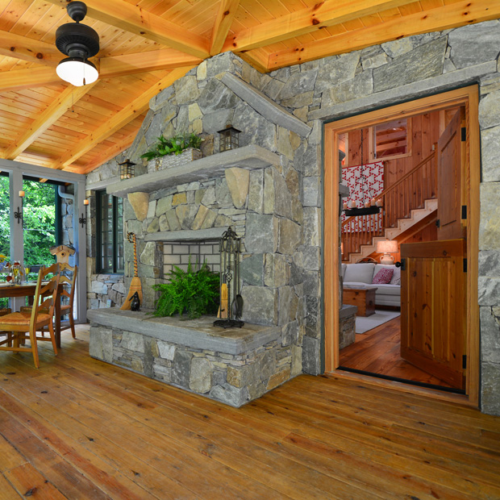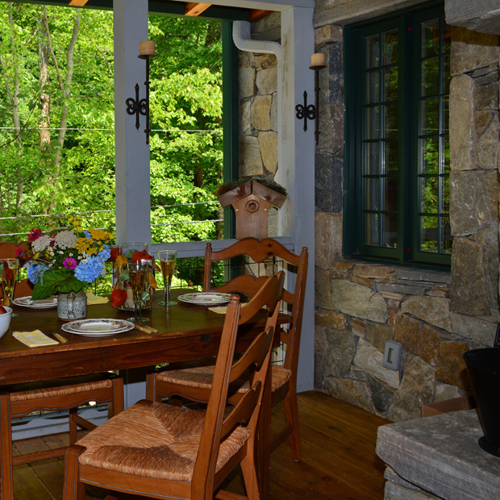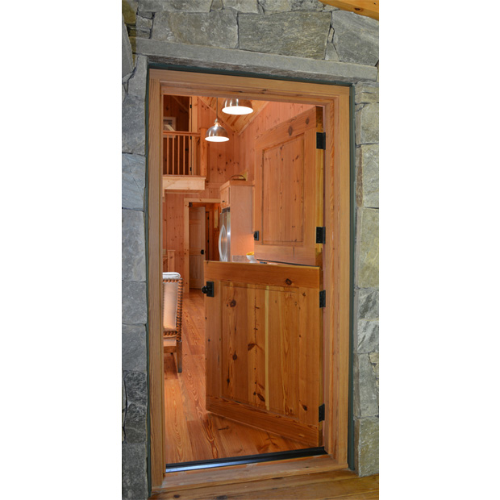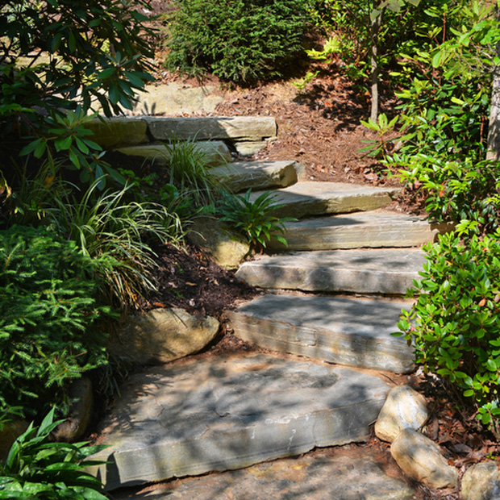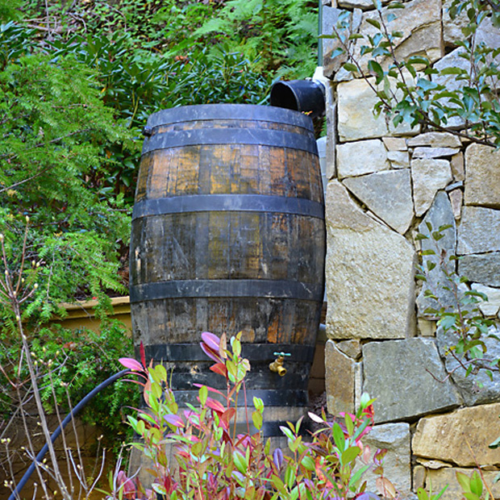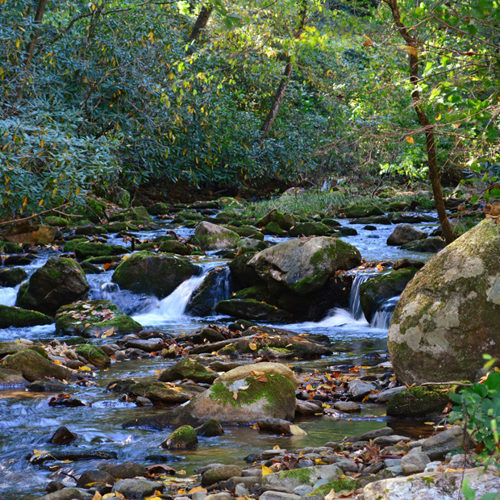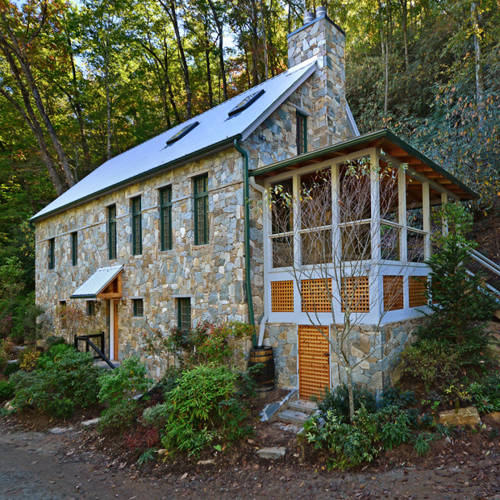
Mountain Retreat
An idyllic spot along a gurgling creek at the foot of a mountain is where a young boy spent many magical, memorable summers. He thought the good times would last forever. But his grandfather, then owner of the property, had other plans. He sold the land with its modest cabin.
Many years passed. The boy became a successful professional with his own family. When he got word that the property was available for purchase, he jumped at the opportunity.
As architect, I was asked to design a new retreat to be located on the exact site as the cabin of old. Although the footprint stayed relatively close to the original structure, the program expanded to include numerous bedrooms and a generous sleeping loft. I designed a story-and-a-half great room as the main space of the retreat. A soaring stone chimney with raised hearth is the focal point of the room. Tall windows facing the creek let in abundant light which imparts a golden warmth to the rustic pine walls.
The site posed considerable challenges: how to nestle the house within the embrace of the mountain and at the same time maintain structural soundness, how to incorporate a mountain spring, among a beautiful collection of pools, as the house’s water source. Working with expert engineers, we overcame these and other challenges.
The major exterior building material of choice was local stone. It signifies the retreat’s stability and permanence. The owner wants to ensure that the memories already imprinted on the property will not be lost, and that new ones will be able to thrive.
Mountain Retreat
An idyllic spot along a gurgling creek at the foot of a mountain is where a young boy spent many magical, memorable summers. He thought the good times would last forever. But his grandfather, then owner of the property, had other plans. He sold the land with its modest cabin.
Many years passed. The boy became a successful professional with his own family. When he got word that the property was available for purchase, he jumped at the opportunity.
As architect, I was asked to design a new retreat to be located on the exact site as the cabin of old. Although the footprint stayed relatively close to the original structure, the program expanded to include numerous bedrooms and a generous sleeping loft. I designed a story-and-a-half great room as the main space of the retreat. A soaring stone chimney with raised hearth is the focal point of the room. Tall windows facing the creek let in abundant light which imparts a golden warmth to the rustic pine walls.
The site posed considerable challenges: how to nestle the house within the embrace of the mountain and at the same time maintain structural soundness, how to incorporate a mountain spring, among a beautiful collection of pools, as the house’s water source. Working with expert engineers, we overcame these and other challenges.
The major exterior building material of choice was local stone. It signifies the retreat’s stability and permanence. The owner wants to ensure that the memories already imprinted on the property will not be lost, and that new ones will be able to thrive.

